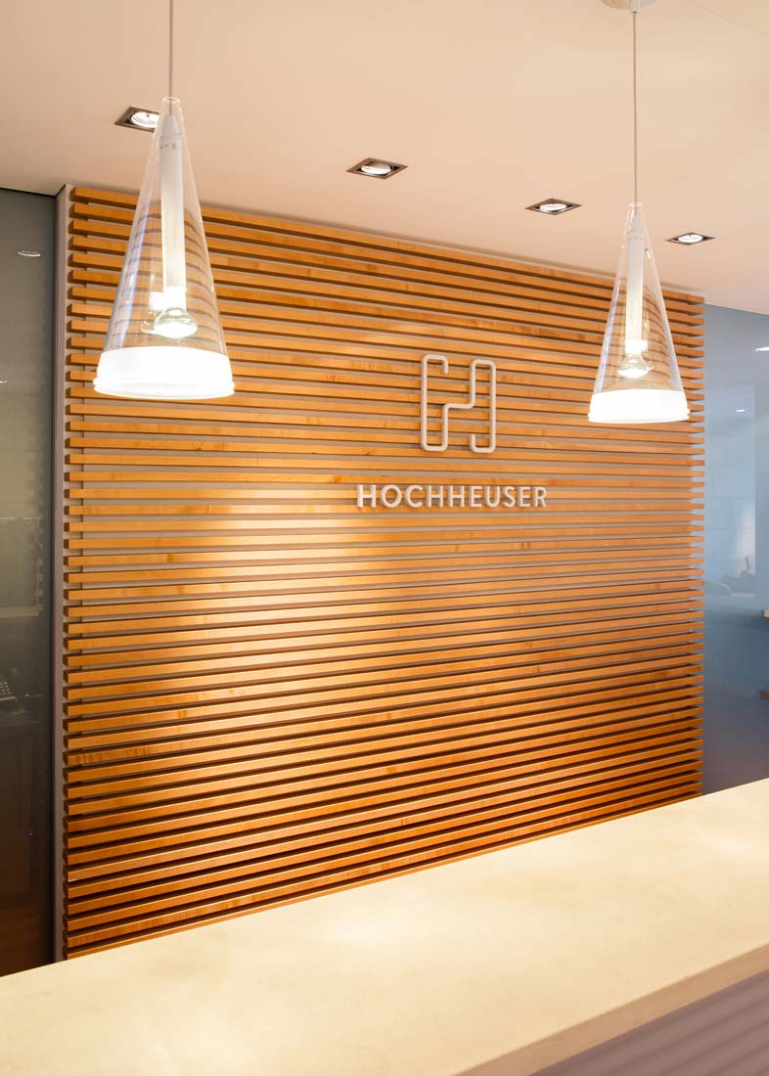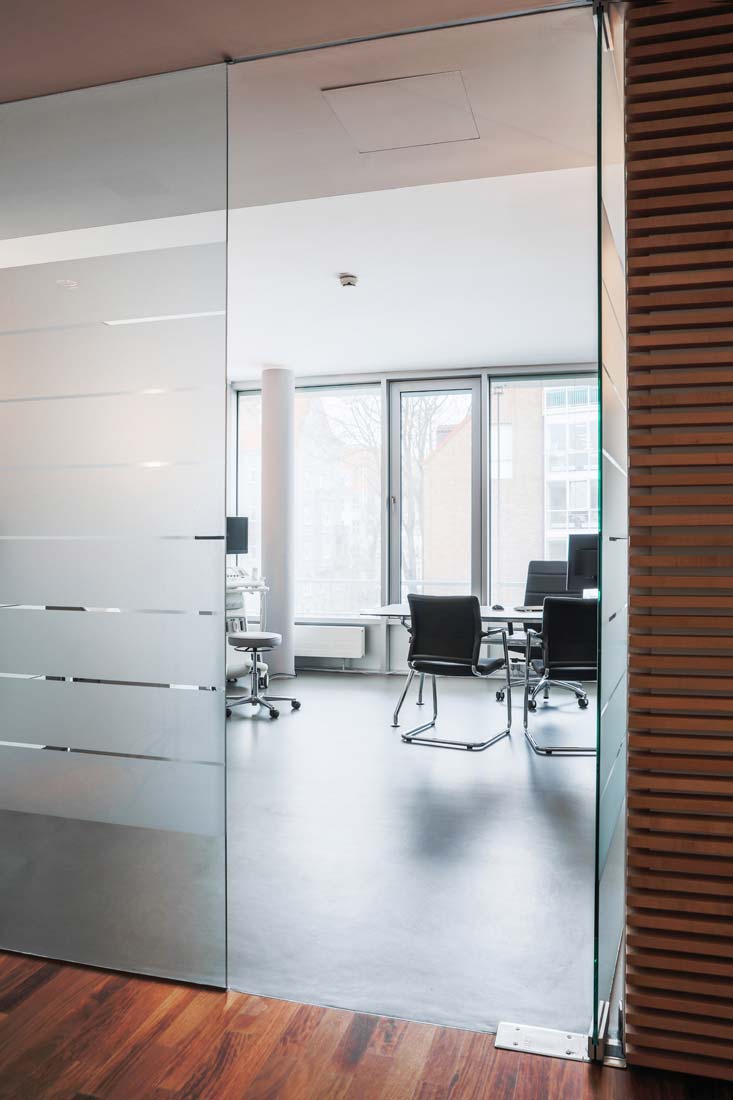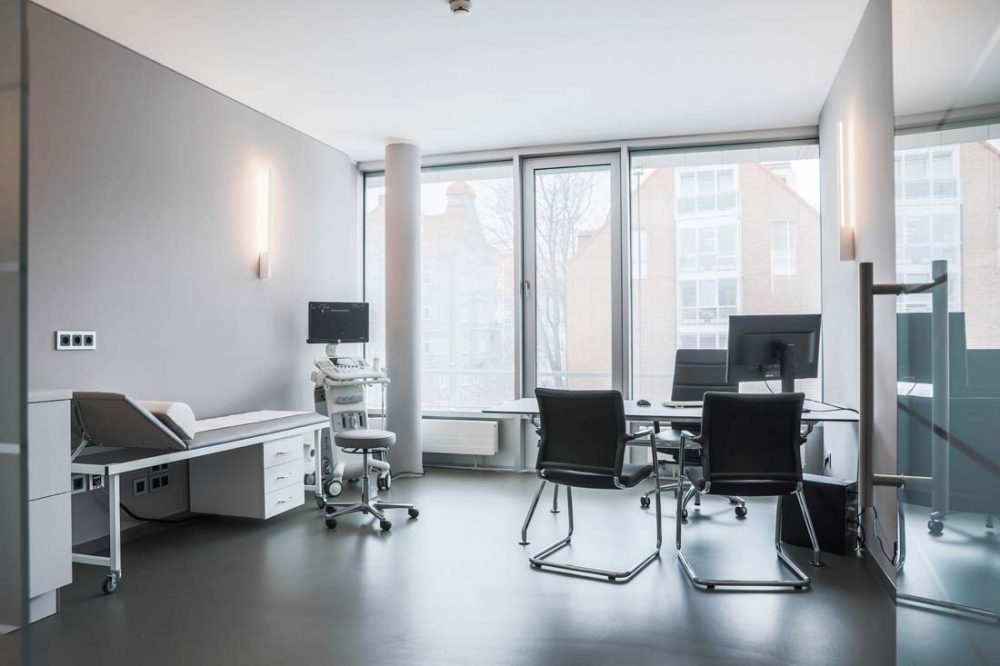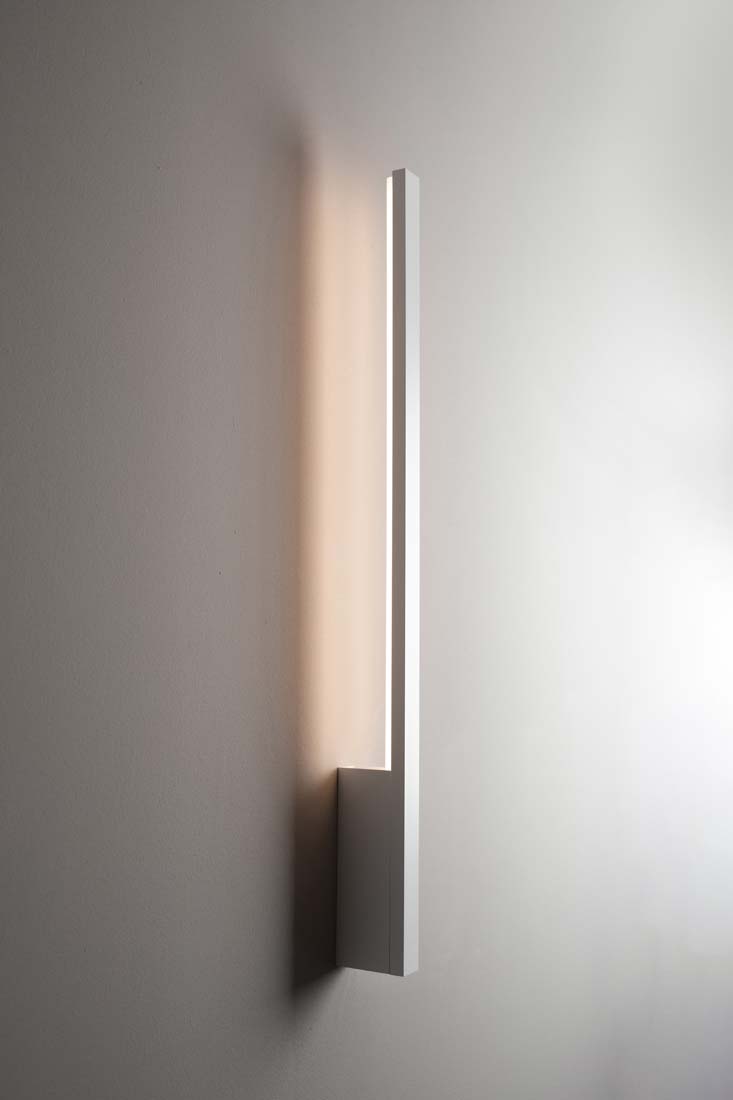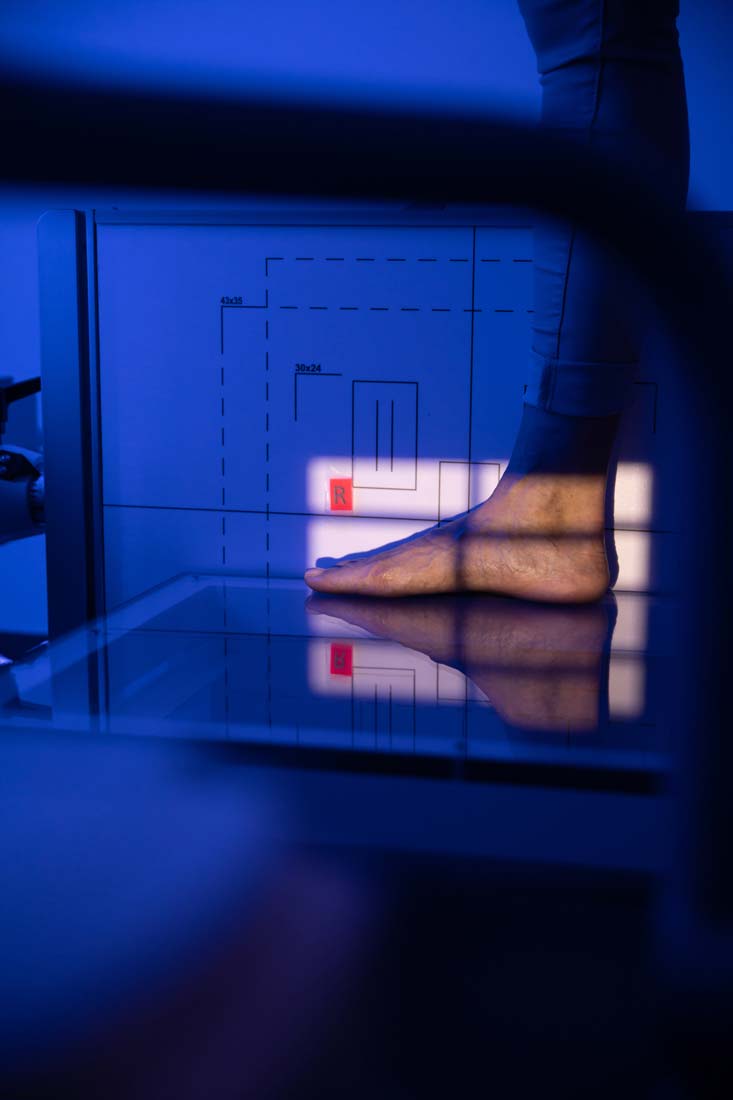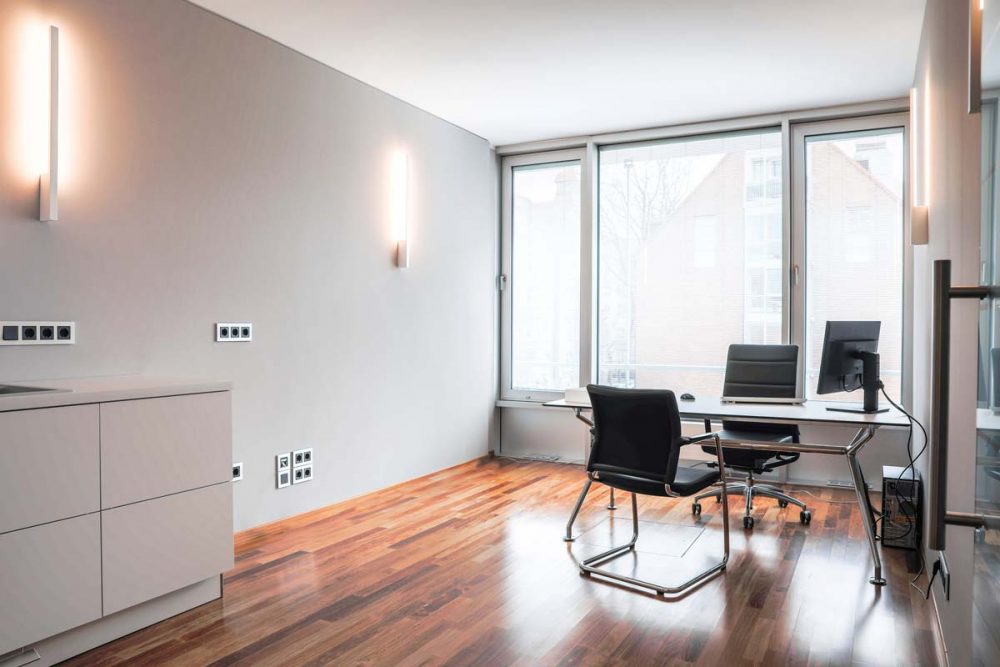DESIGN CONCEPT:
The previous function of the rental space was a Dental clinic, traditionally white and sterile. The new surgery offered a very specialised treatment which attracts international patients. The renovation needed to be neutral, inviting, comfortable, elegant, and professional.
The colour pallet remained warm, with cognac tones connecting the wooden flooring and the sandstone feature wall. Several of the treatment rooms needed a new PU flooring, new lighting, new furniture and kitchenette, all of which needed to be disinfectant resistant.
The most exciting and challenging part was transforming three rooms into one large Xray room.
Here a new PU floor had to be installed taking into consideration the weight of the x ray machine plus integrating radiation shielded doors and walls.
This project was a co-operation project with Wagner Design Studio www.wagnerdesignstudio.de
and all office furniture was selected from Wagner Living www.wagner-living.de


