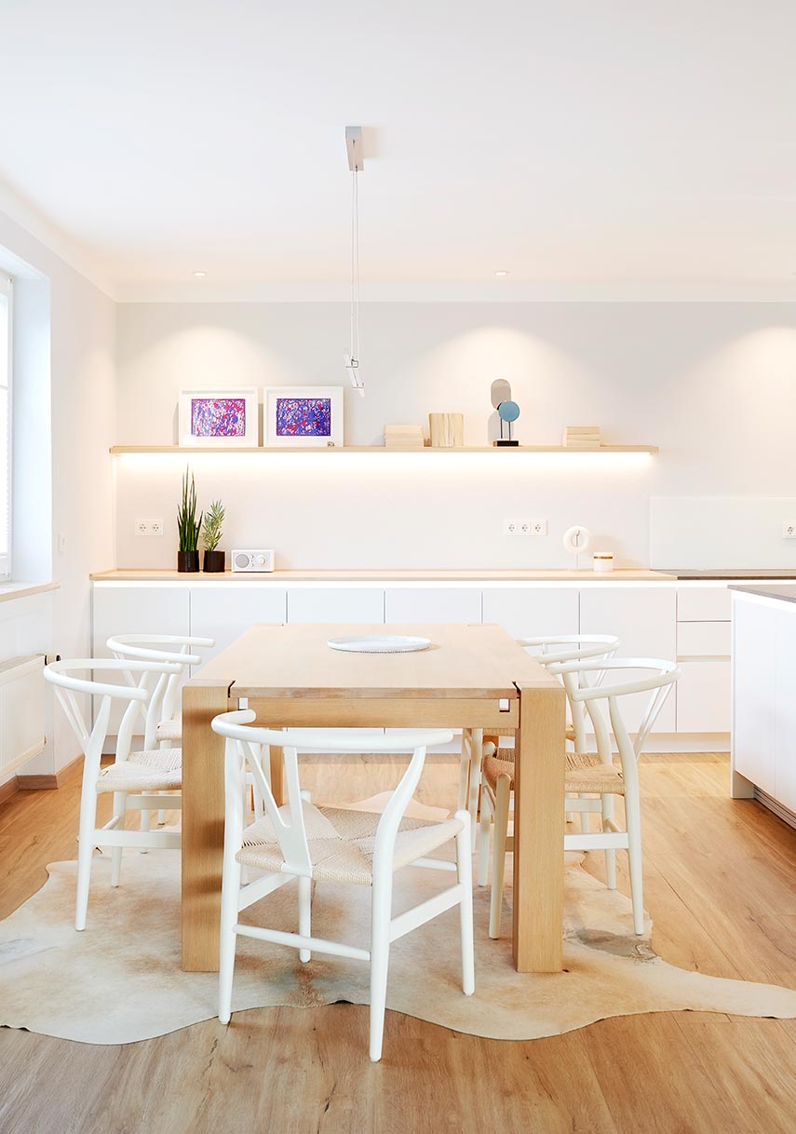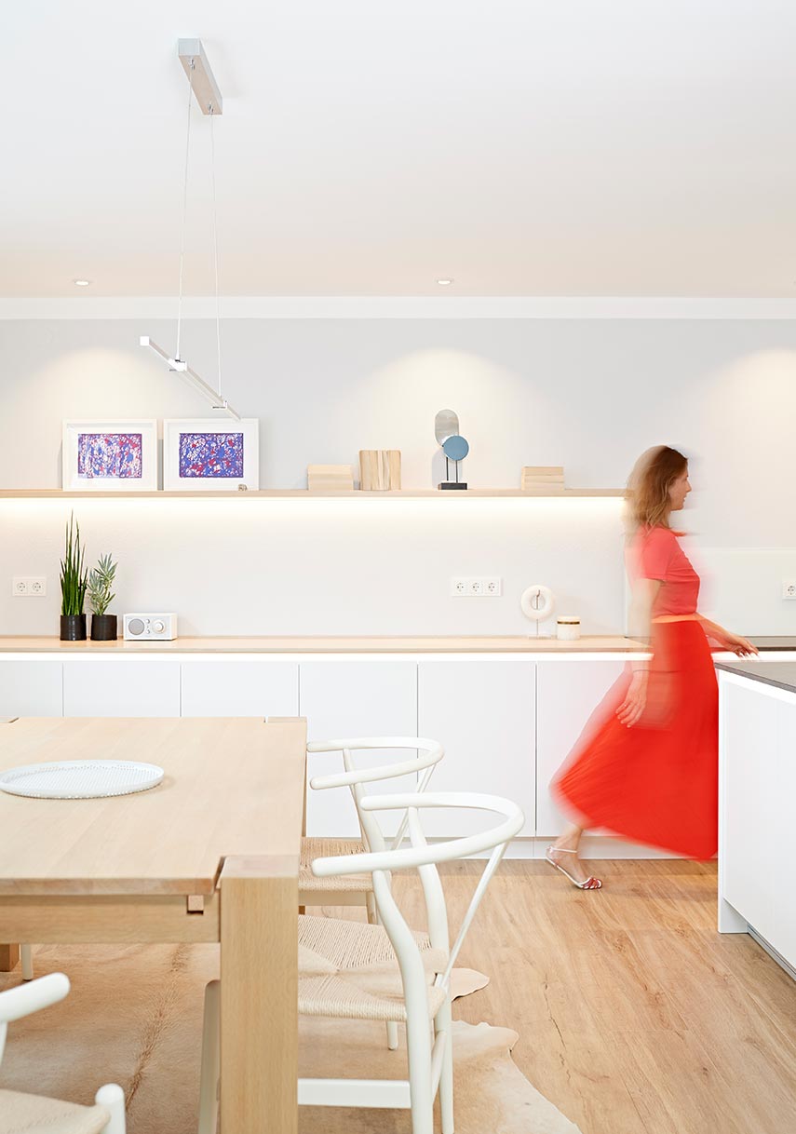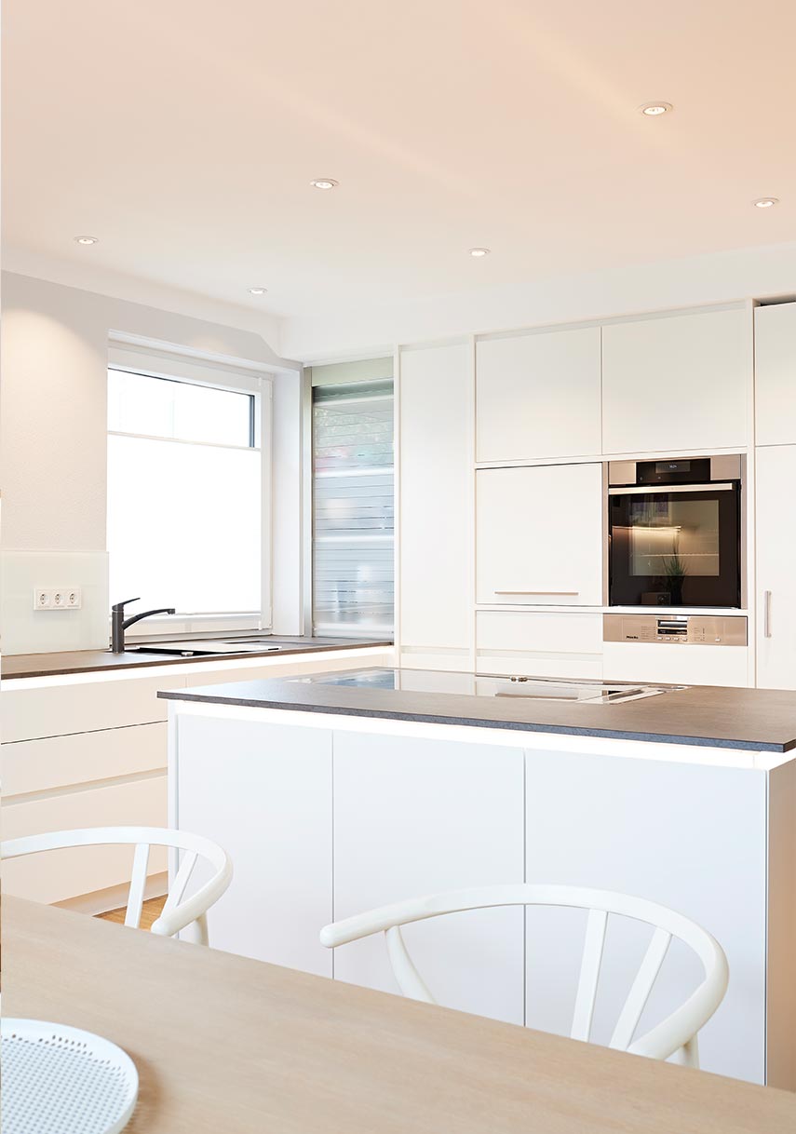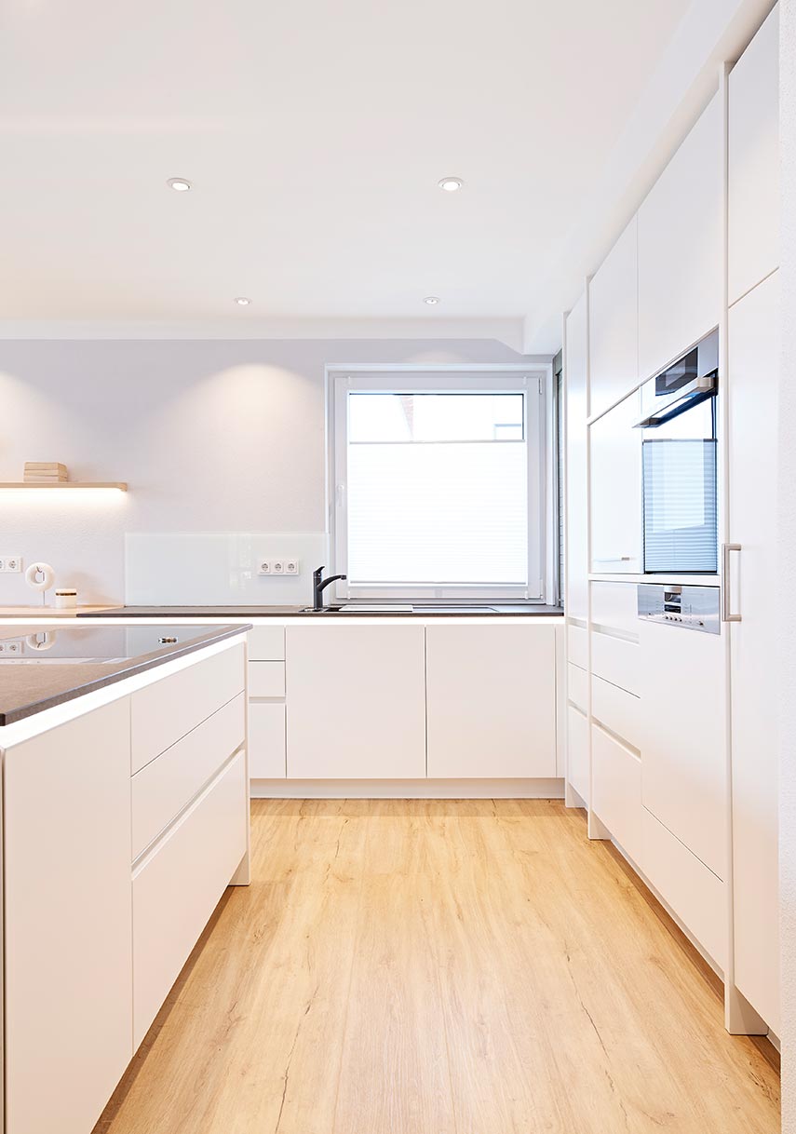DESIGN CONCEPT:
The emergence of two rooms into one results in a light filled & modern open plan living/kitchen room. A cooking island with integrated downdraft ventilation and stone bench top separates both areas. Space is maximized by the kitchen bench seamlessly running into the dining area.
A bench top change from stone to wood with additional wall shelves & integrated LED lighting indicates the change of zone. The floor was leveled out and replaced with laminate flooring.
All original doors where replaced, windows were newly painted and a new electrical and lighting plan to compliment the new kitchen.




